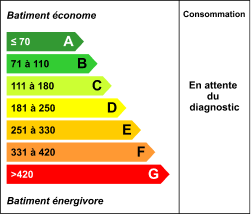Bureaux A LOUER - LYON - 815 m²
Métro : ligne A SNCF : Lyon Perrache Accès routier : A6, A7 Navette fluviale Vaporetto


Nous vous proposons à la location au Cube Orange dans le quartier de la Confluence deux surfaces de bureaux dans cet immeuble de standing à l'architecture remarquable, atypique et design avec ses terrasses et une magnifique vue sur la Saône. A proximité immédiate de toutes commodités, des axes routiers et de la gare Sncf de Perrache.
Parties communes soignées, Hall d'entrée, Immeuble indépendant construit en 2005, Architecture étonnante et atypique, Parties communes soignées, Hall d'entrée, Plateau traversant, Bureaux de qualité, Locaux entièrement aménagés, Câblages informatique, Nombreux rangements, Sanitaires privatifs, Parking ien sous-sol, Loyer parking : 2000 euros HT/Hc/U ou 1800 euros HT/Unité/HC/an devant être libérés selon certains horaires., Terrasse de 18.80 m² , Terrasse de 38.70 m² Surface totale 442.80m². Parking en sous-sol à 2000 euros/Ht/U/an ou bien 1800 euros/Ht/U/an hors occupation nuit. et week-end.
| Étage | Surfaces | Loyer (€/m²) |
|---|---|---|
| 2 | 415 m² | 250 € |
| 3 | 400 m² | 250 € |
| Total | 815 m² |







